|
| Name |
|
Nagano Performing Arts Center (+Nagano City Hall) |
| |
|
|
| Architects |
|
MAKI, FUMIHIKO |
| |
|
|
| Date |
|
2016 |
| |
|
|
| Address |
|
Nagano, JAPAN |
| |
|
|
| School |
|
|
| |
|
|
| Floor Plan |
|
12483 SQ.M. |
| |
|
|
| Description |
|
The site is located along a large boulevard defining one of the major urban axes of Nagano City. The building is designed with low eaves along the boulevard and a rhythmically divided facade, in order to establish a human-scale streetscape. Visual transparency creates an active interplay between interior and exterior. This “seeing / being seen” relationship is established via open views of building activity from the boulevard, and open views of the adjacent plaza greenery and the cityscape from the interior.
The building houses the new City Hall and an Art Wing. The Art Wing houses three types of halls, each distinct in character: a 1,300-seat music hall, 300-seat music hall designed for live music, and small studio-type hall for plays. Rehearsal rooms and studios are also included, supporting activities of local artists. |
| |
|
|
| |
|
|
| |
|
|
| |
|
|
| |
|
|
| Photos and Plan |
|
|
| |
|
|
| |
|
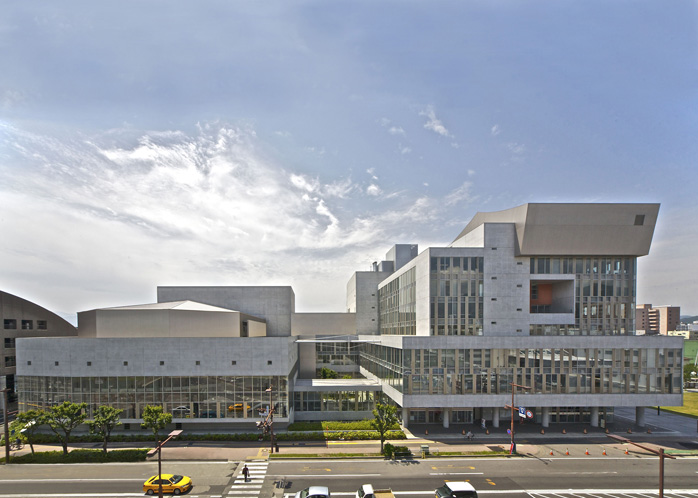 |
| |
|
|
| |
|
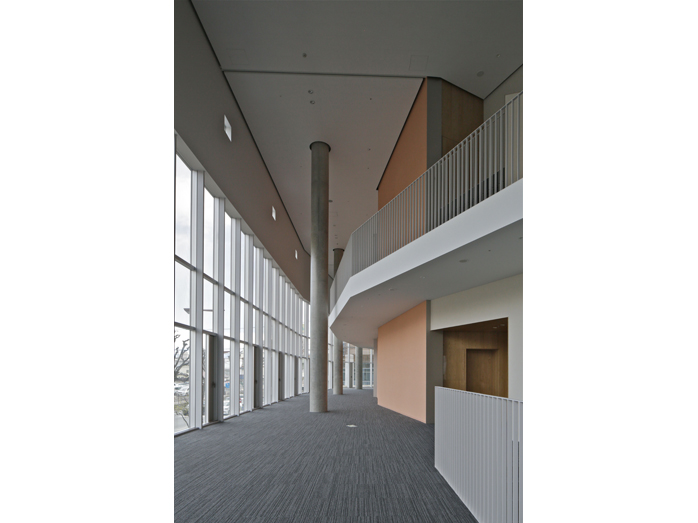 |
| |
|
|
| |
|
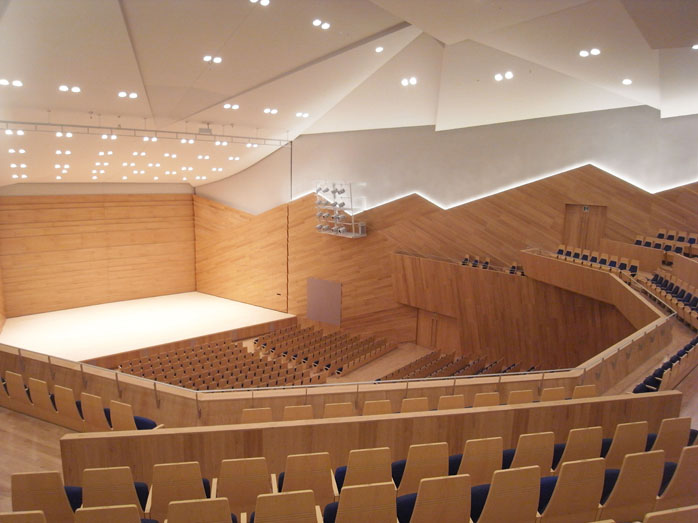 |
| |
|
|
| |
|
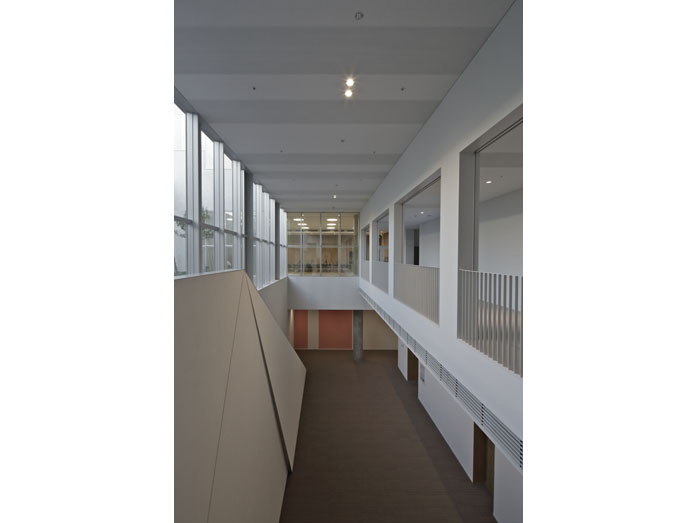 |
| |
|
|
| |
|
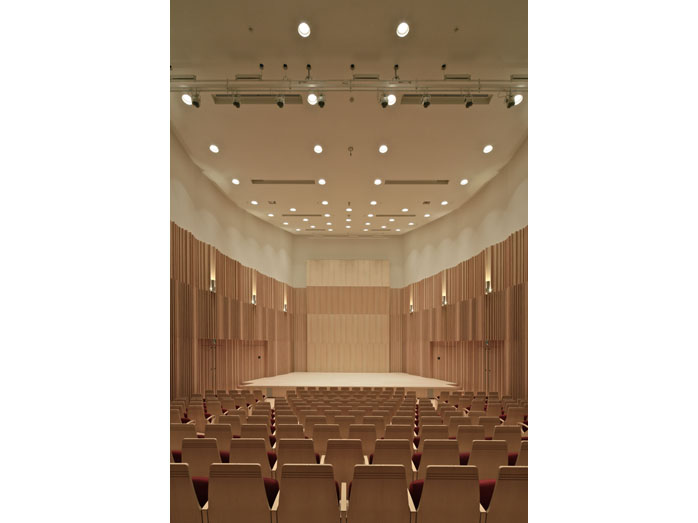 |
| |
|
|
| |
|
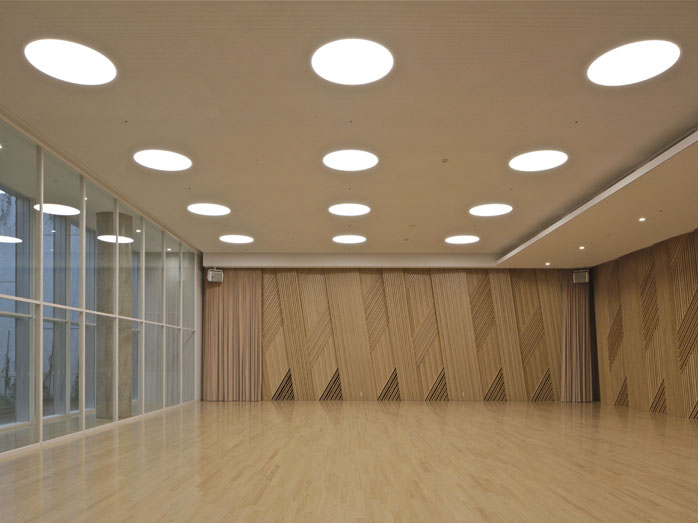 |
| |
|
|
|



